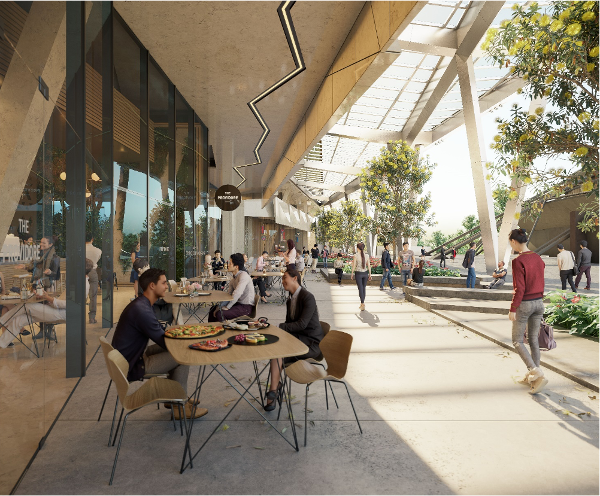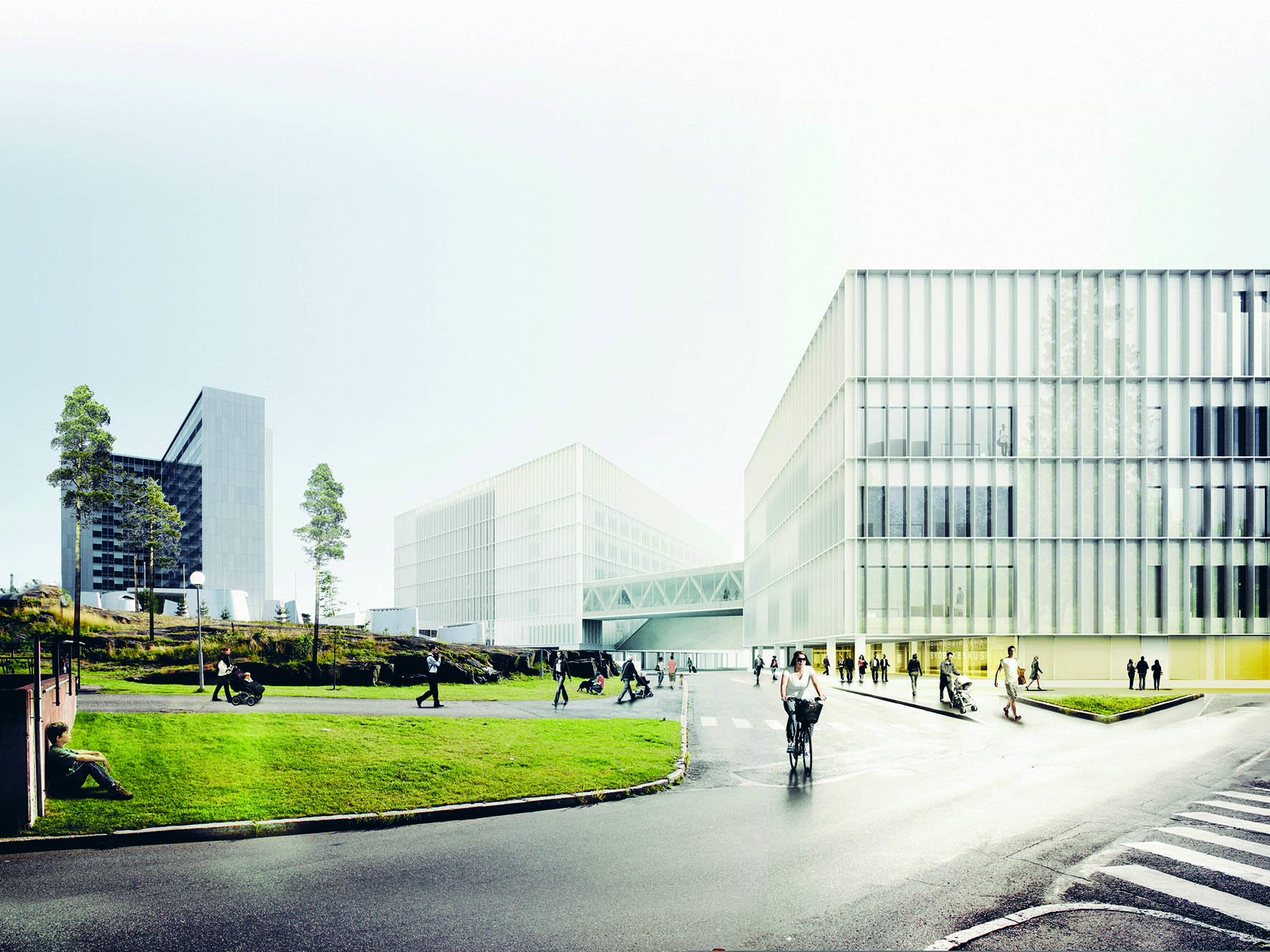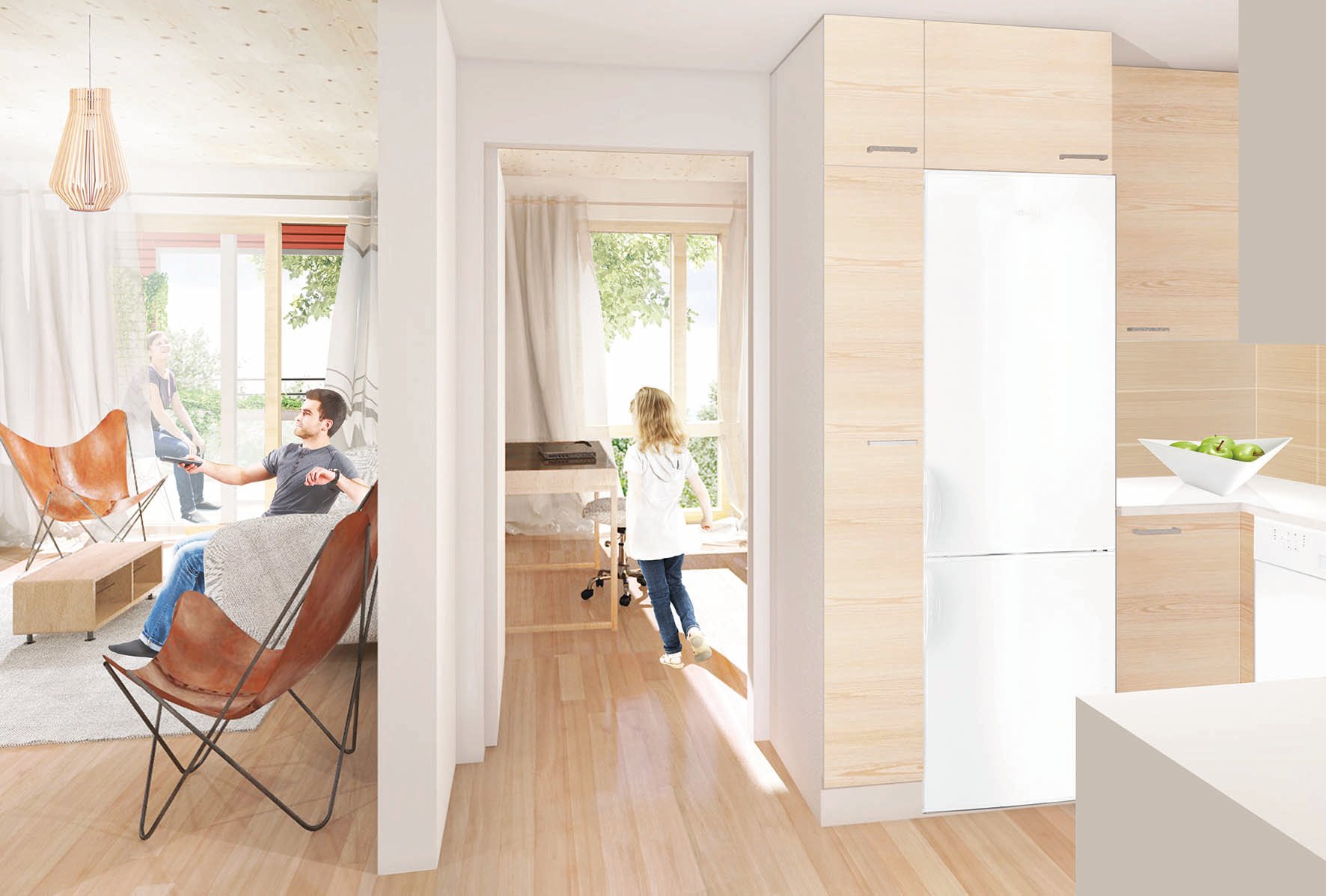Archicad
Archicad is the most powerful BIM software on the market and the most popular in Finland. Design, visualize, document, and deliver projects of any size efficiently and intuitively. With Archicad, you can focus on your core competence: designing great buildings.
Archicad is the best quality BIM solution on the market and the most popular one in Finland
Clients and other construction project stakeholders want an accurate information model of a building that contains all the necessary information contained in the project. Execute your information model easily with Archicad.
Archicad has specifically been developed from the user's perspective to allow architects and designers to focus on their core competence - on creative architectural design. A 3D virtual building is available for everyone who is part of the project, ensuring that common goals are achieved.

Experience Archicad in 15 minutes
Is Archicad a completely new software for you? Not for much longer! This video shows you what can practically be achieved with Archicad in only 15 minutes. Soon you will be ready to dive deeper into the world of Archicad.
Continuously developing
Archicad gets regular updates in sync with its users' needs.
Flexible
Archicad gives you the freedom to choose your license model.
Open
Archicad is compatible and extensible, and supports cross-sectoral cooperation.
Archicad's strengths
Life cycle thinking and information model
With Archicad, you can manage the whole life cycle of a building. It is suitable for everything from project planning to property management.
In Archicad, a building consists of smart parametric building components that are in dynamic relation to each other. Everything works illustratively in a 2D and 3D environment.
In Archicad, a building is located in one single file that contains all the requisite drawings. All changes are automatically updated to all dynamic drawings. Thanks to Archicad's synchronicity, the number of mistakes decreases radically when compared to other working methods.
With Archicad, a constructor gets exact quantity information and automatic opening component drawings, right down to the schedules and specifications. The same virtual model of the building can be utilized for Real Estate Management as well.

Visualization
Persuasiveness is becoming increasingly important in an architect's work - selling an idea to a client. Archicad is your ally here with its visualization workflow. And now with visualization taking place virtually, illustrations are improved, interactions become easier, and work gets completed faster.
At its simplest, perspective drawings are created from different options. There are numerous ready-made presentation styles available, including line drawings, photo-like rendering, and a sketch imprint.
The Archicad information model really comes to life when it is explored by moving within the 3D model – including on a mobile device or in a browser.
Powerfull add-ons
There are several useful add-ons available for Archicad. Some are for free and some are available for a fee.
- BIMx makes it possible to investigate, present, and share 3D models. (Free)
- ArchiLogs is the perfect tool for designers, marketers, and manufacturers of log houses.
- ArchiFrame extends Archicad into a complete designing tool for timber structures.


AW2 Architects has used Archicad since 2000. The workflow improvements brought by Archicad 20's graphical memory were significant – especially for larger teams. I got excited about data management, which allows us to easily import additional content from external partners to the model. I have seen how international companies develop their operations in Archicad throughout the whole lifecycle of a project, from Grasshopper concept design to BIMx use on-site in the BIMcloud team environment, regardless of location and time.

Architects a-live mainly does residential and urban design. Our office has been using Archicad for over 20 years. We especially appreciate its flexible teamwork and the flexibility of its online licenses. Thanks to Teamwork, various work steps can be completed at the same time, and with online licenses, you can work anywhere. In addition, information modeling is efficient: 2D and 3D documents are created automatically. Archicad is also being developed actively.
Contact us
Do you want to learn more about our products? Contact our sales team via the form for more information.
Archicad in numbers
Market share in Finland
User instances in Finland
years "BIM Product of the Year" in a row


