ArchiLogs
ArchiLogs is a powerful Archicad Add-One for log house designers, marketers, and manufacturers.
Log house design all the way to the production
ArchiLogs is a powerful tool for log house designers, marketers, and manufacturers. One software covers the whole design process from modeling to production and marketing.
In ArchiLogs, the model is always visible in both 2D and 3D, and the logs can even be individually examined.
Used together with the timber Archicad add-on ArchiFrame means that column and beam structures, CLT structures, and substructures can be integrated into any log building. Machining codes and log drawings are easy to print out.
ArchiLogs and ArchiFrame accurately and efficiently respond to the needs of modern log building.
Do you want to learn more? Book a free demo!
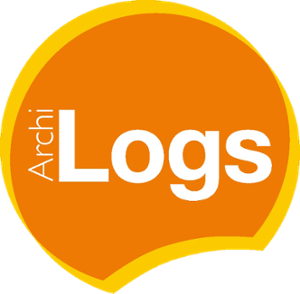
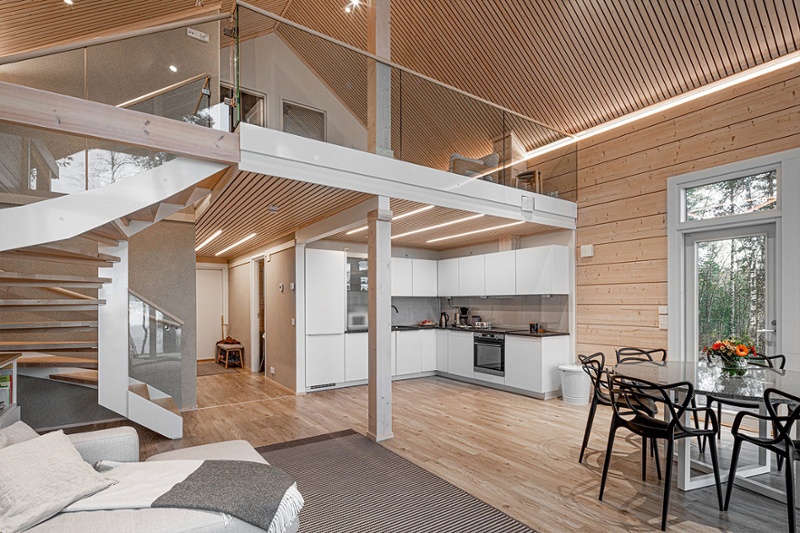
One environment: Archicad
ArchiLogs is an add-on for Finland’s most popular architectural design software, Archicad. ArchiLogs provides continuity from the architectural model right through to the final stage of production. At the same time, ArchiLogs offers outstanding visualization features – useful for marketing purposes.
Integrated CNC workflow
When a log house is designed using ArchiLogs, its machinings are specified alongside its design. The CNC work codes of a house can be easily printed to be used with any compatible CNC machine. The inputting of machine information and the storage of machining data is integrated in the ArchiLogs solution through the objects in its object library.
Even the most demanding special machining can be accomplished – from special log buildings to patented designs. ArchiLogs is always individually tailored to customers.
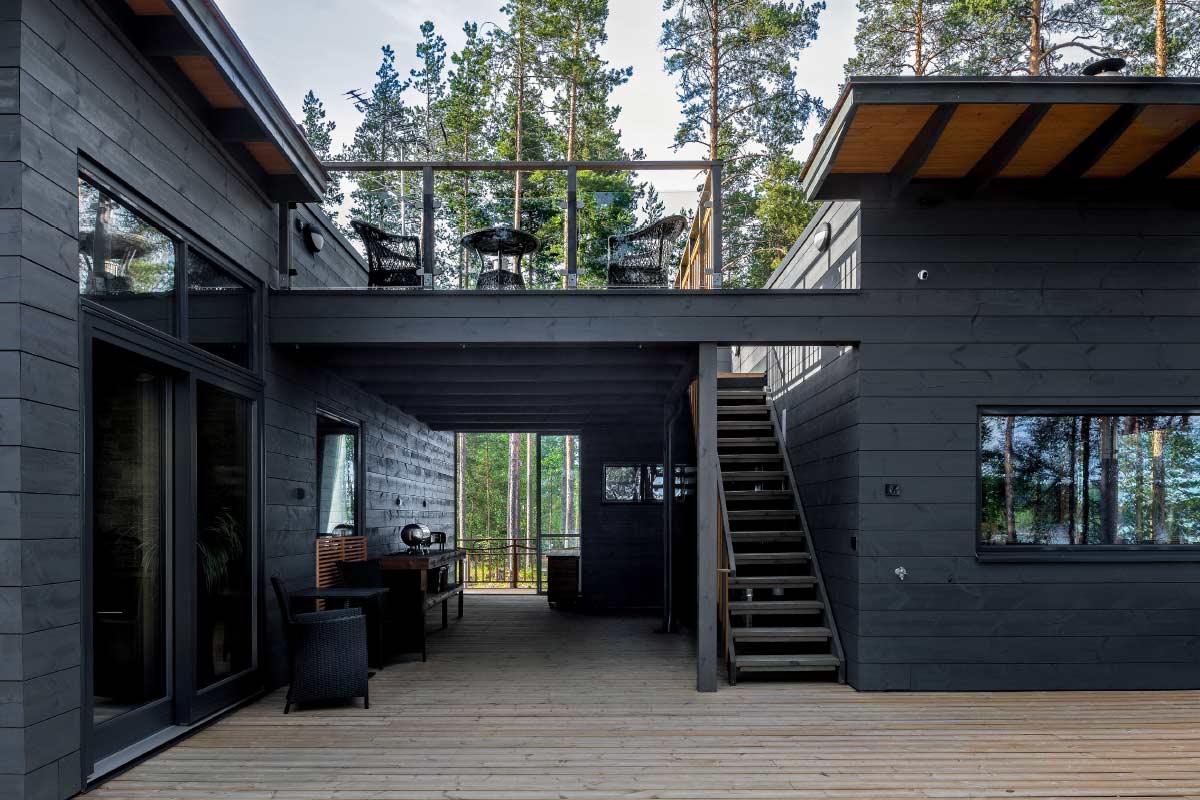
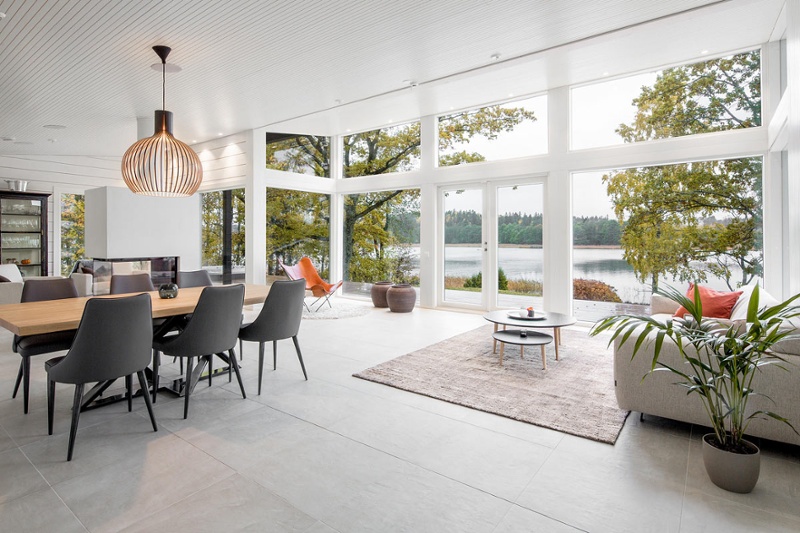
Automatic log drawings
When walls are designed using Archicad, ArchiLogs creates the log objects according to the modeled walls. Log constructions, dimensioning and markings are automatically built up in the log.
The add-on generates log drawings of all walls based on wall projections. They can all be individually examined in 3D.
Customer reference: Kontio
Kontio is the largest log home manufacturer in the world. Kontio’s success is partly driven by its continuous investment in its BIM environment, showcasing the company’s commitment to digitization and innovation.
Kontio relies on Archicad, ArchiLogs, and ArchiFrame, to model its log homes and run its element production line. By customizing and integrating software, Kontio streamlines its production line and simplifies processes.

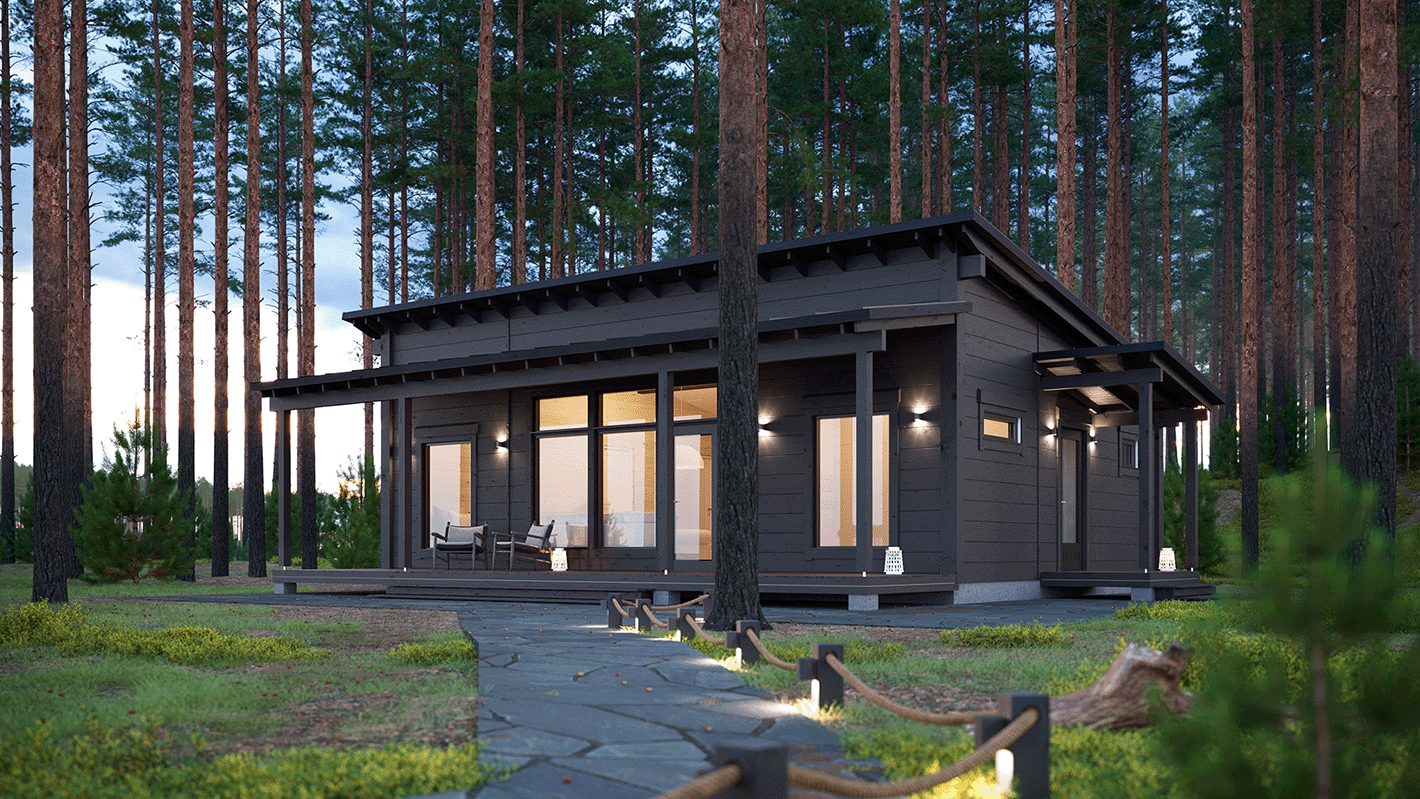
Customer reference: Honka
Honka has been the leading company innovating in the log-building industry for over 60 years. As one of the most trusted and recognizable brands in log building, Honka is credited with introducing non-settling log technology back in 2003.
Honka invests in BIM to refine its log-building production line.
ArchiLogs for architects
ArchiLogs Designer is an ArchiLogs version that is specifically adapted to the needs of architects. It offers a tool ideal for the exact design of log buildings and it comes with a comprehensive log library.
The height of walls can be defined according to log rounds, and the ends of single logs can also be modified. Additionally, the modeling of traditional log railings is made very easy.
ArchiLogs Designer does not create log diagrams nor CNC machining codes.
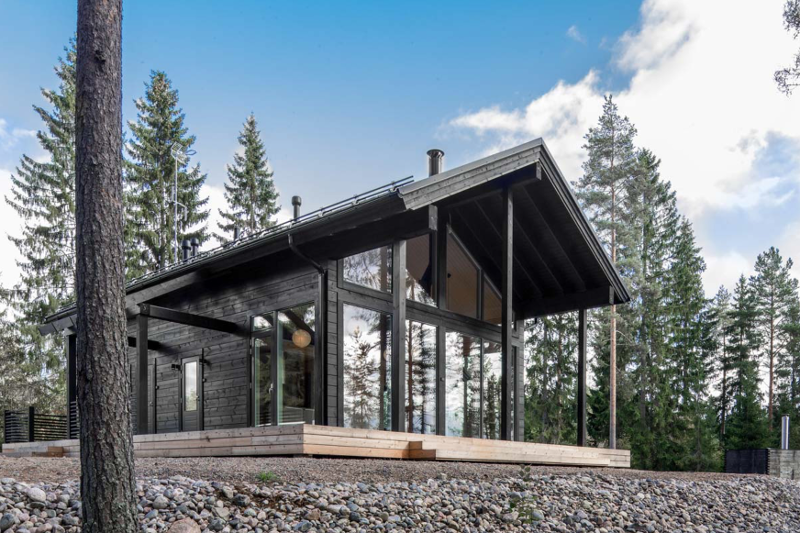
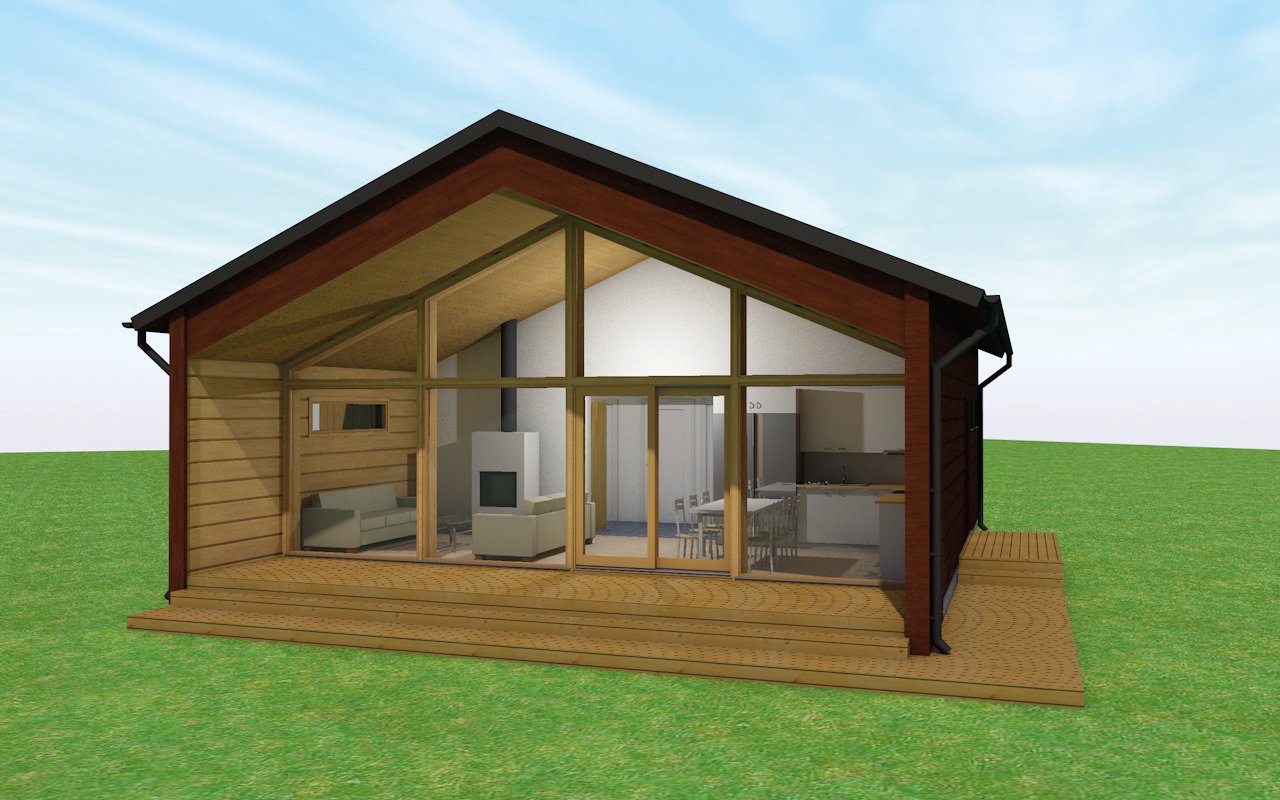

We have used ArchiLogs since 2009. We get everything we need from brochures to CNC files for the production with the bundle of Archicad, ArchiLogs and ArchiFrame. We are extremely happy with our systems. Thanks to the tailoring opportunities it adapts perfectly to our changing needs.
Customer reference: Tene
Tene is a log home company headquartered in Estonia that has been in the timber manufacturing business for over 25 years and has about 90 members of staff. Alongside its extensive log home catalog, Tene also specializes in creating custom log homes.
Working with a wide range of clients, Tene has a reputation for being both reliable and innovative. Tene has been using ArchiLogs for over a decade and recently also started using (some) features of ArchiFrame. For Tene, ArchiLogs is at the heart of designing and manufacturing log homes.
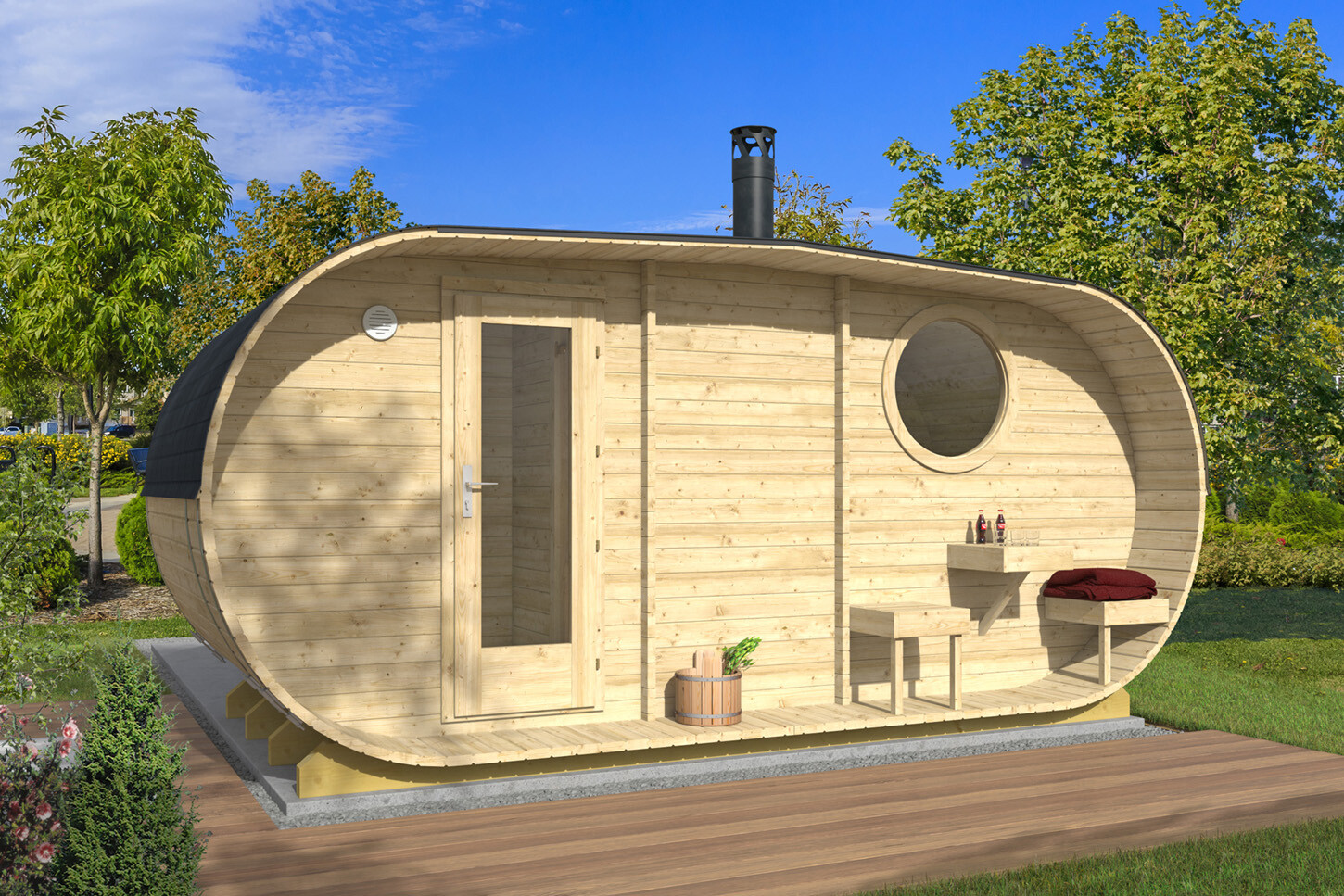
Contact us
Do you want to learn more about our products? Contact our sales team via the form for more information.


