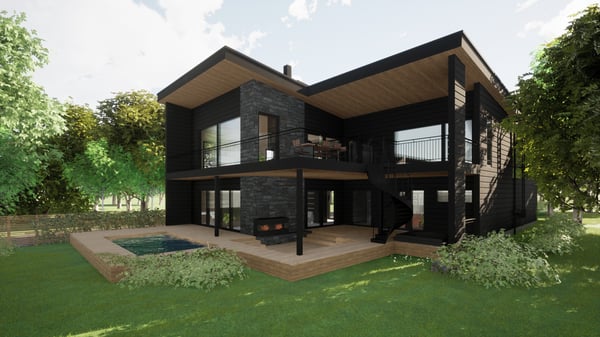
BIMblogi: Let´s Build Log Houses Together!
Read more
Wood construction and design are an ecologically sustainable development and an ever-rising trend. Join the group.
Nro 1. BIM software in Finland
The first choice for designers of wooden structures
The most powerful tool for log house designers
We offer several solutions for designers of wooden buildings, house factories and construction sites – from log cabins to wooden apartment buildings. Our solutions increase efficiency, flexibility and collaboration between different software.
Archicad is used by the majority of Finnish architectural offices. Using the add-ons ArchiFrame and ArchiLogs alongside Archicad creates a seamless chain of collaboration between architects and a structural designers in wood construction. The same model is transferred from one designer to another and processed along the way into a complete building - in one file.
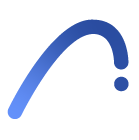
Archicad is developed from the designer point of view, so architects and designers can concentrate on their core competence.
Read more about Archicad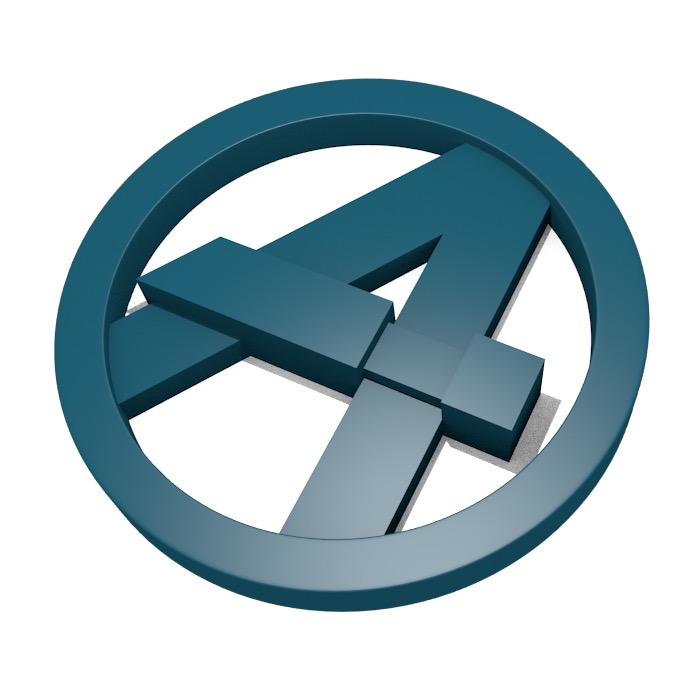
ArchiFrame contains tools for the modeling of walls, intermediate floors, roof structures, columns, and beams. All data is in one Archicad file.
Read more about ArchiFrame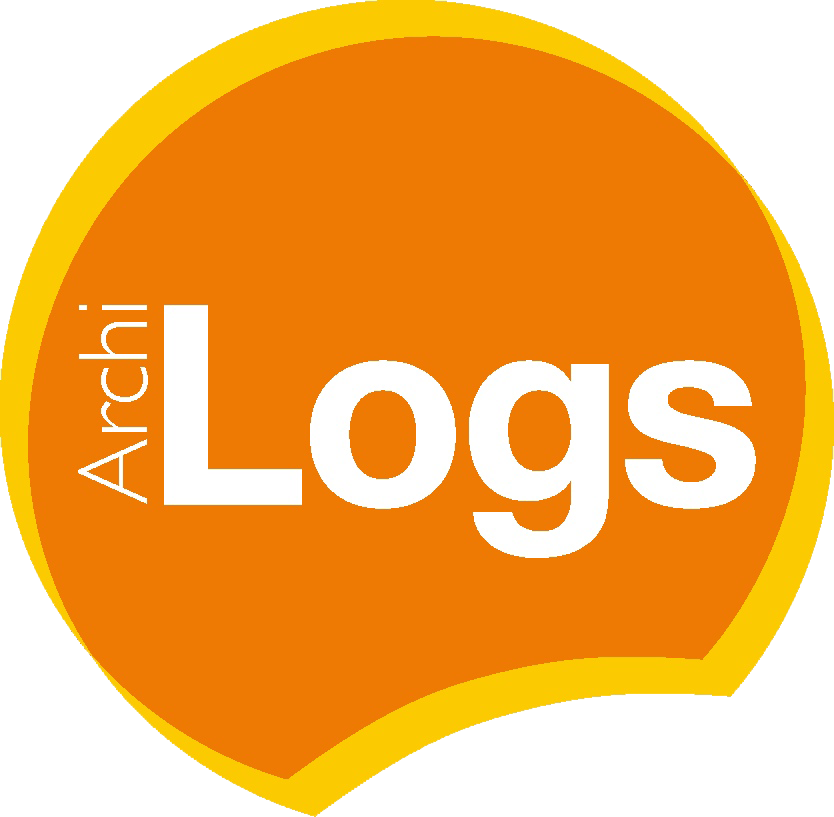
ArchiLogs is a powerful tool for log house designers, marketers, and manufacturers. One software covers the whole design process from modeling to production and marketing.
Read more about ArchiLogs"ArchiFrame is by far the easiest to assimilate from all modeling design software. The greatest advantages compared to competing systems are its flexibility and independent tailoring possibilities."
- Ville Valve, Production Manager, VVR Wood Oy
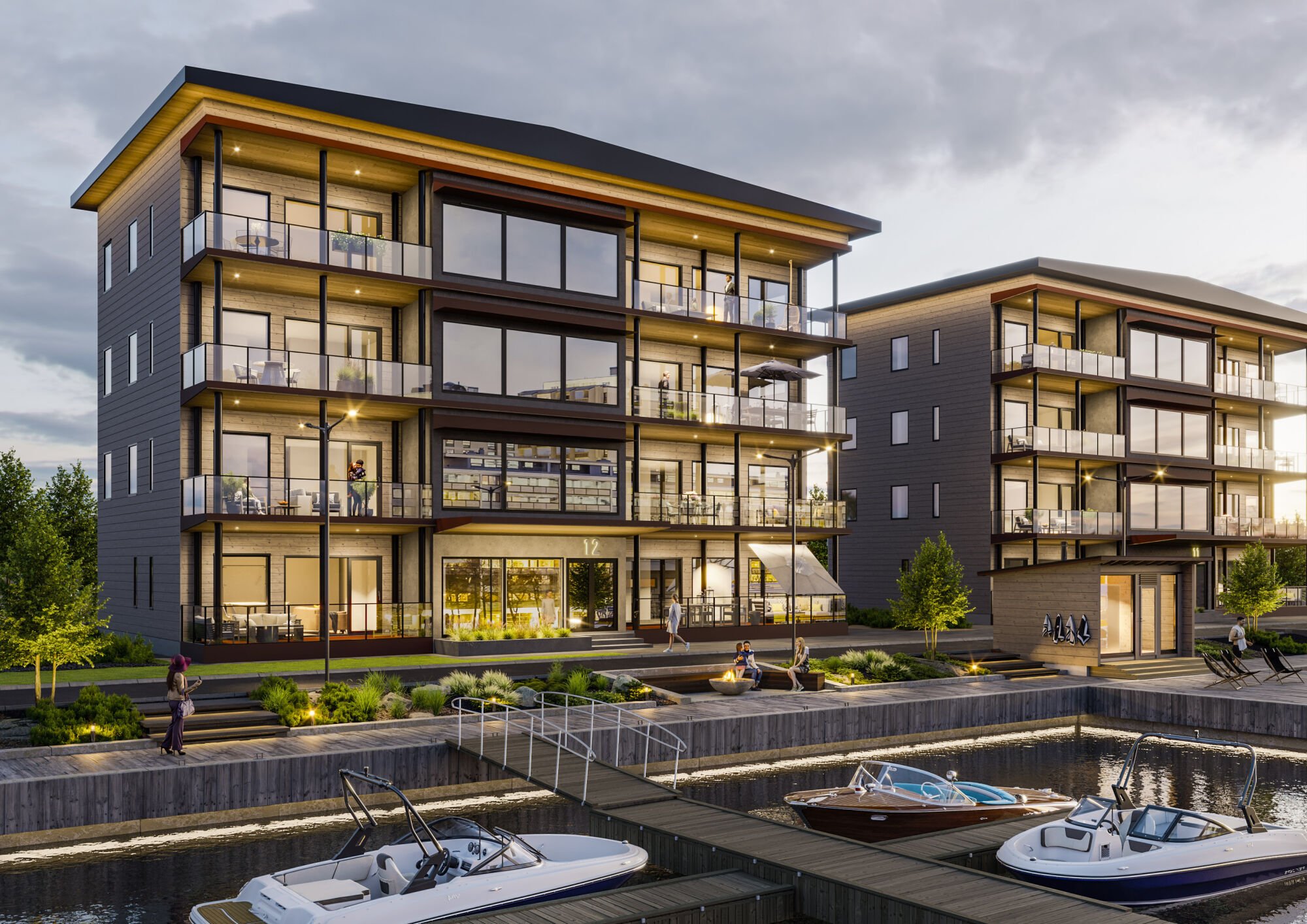
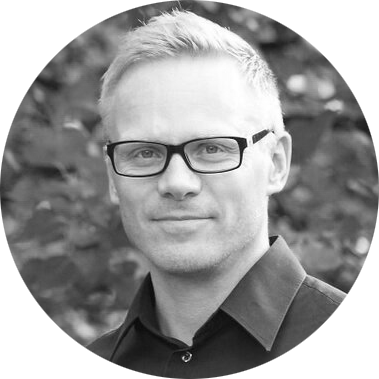
For Kontio, the crucial factor for choosing Archicad was its unique log house design add-ons, such as ArchiFrame and ArchiLogs. Archicad, together with its extensions, is the best, maybe even outstanding, option for us.
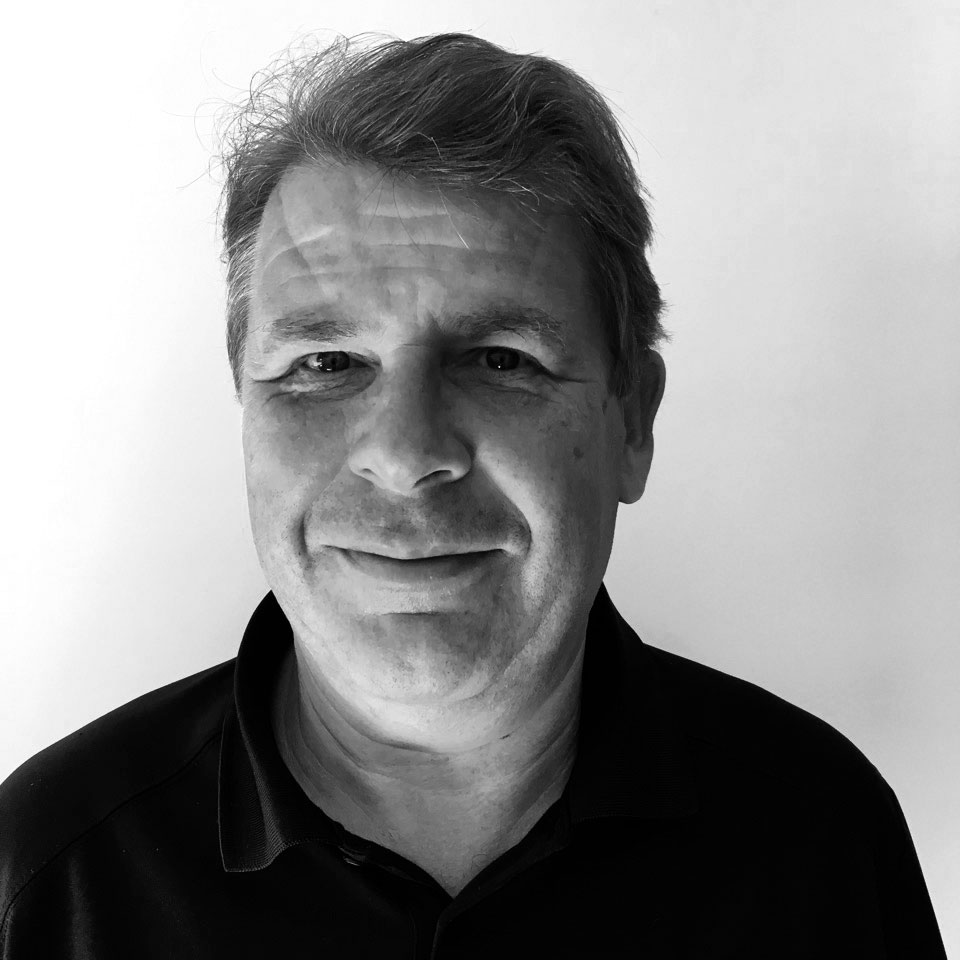
An effective 3D design is an absolute requirement for successful element design. ArchiFrame's greatest advantage over competing systems is that the model can also be continued in element drawings. The basic tools are versatile and they make it possible that we get a proper model even in special cases.
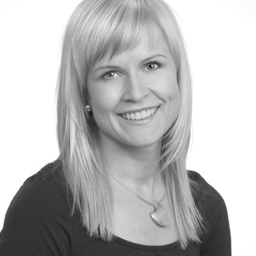
We have used ArchiFrame since 2011. We get everything from brochures to CNC files for the production with the bundle of Archicad, ArchiFrame and ArchiLogs. We are extremely satisfied with our systems.

We chose the Archicad and ArchiFrame software package because of its ease of use, flexibility, and versatility. In addition, we wanted to improve design quality and production efficiency through 3D modeling.